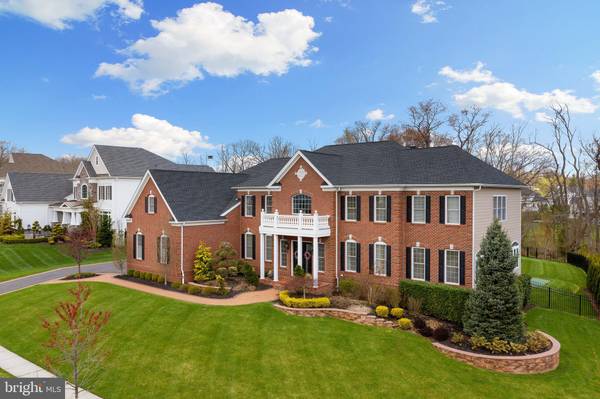For more information regarding the value of a property, please contact us for a free consultation.
Key Details
Sold Price $1,625,000
Property Type Single Family Home
Sub Type Detached
Listing Status Sold
Purchase Type For Sale
Square Footage 8,693 sqft
Price per Sqft $186
Subdivision None Available
MLS Listing ID NJMM111232
Sold Date 10/25/21
Style Colonial
Bedrooms 7
Full Baths 6
Half Baths 1
HOA Fees $85/mo
HOA Y/N Y
Abv Grd Liv Area 8,693
Originating Board BRIGHT
Year Built 2016
Annual Tax Amount $36,254
Tax Year 2020
Lot Size 0.787 Acres
Acres 0.79
Lot Dimensions 0.00 x 0.00
Property Description
Situated in the highly desirable and new neighborhood of Bamm Hollow, this sought-after Toll Brothers Henley design is completed above and beyond a model home with no expense spared. This luxury home offers an elegant and well laid out floor plan with superb craftsmanship, custom millwork, crown molding and high-end hardwood floors throughout. As you walk through the double entry doors you will enter into the grand two-story foyer with an exquisite marble floor, double staircase, and a picturesque view of the main floor. Off the foyer you will find the beautiful living room to the right and the formal dining room to the left. The modern/gourmet eat-in kitchen is the central point of this home and offers all modern amenities including; white soft cabinets, custom marble countertops, stainless steel appliances, wine cooler, large walk-in pantry, an oversized/custom marble island with seating, adjacent wet bar and an additional dining space with skylights, a door leading to the exterior and great views into the backyard. Adjacent to the kitchen is the expanded two-story family room with stone gas-burning fireplace and many windows for ample natural lighting. An entry-level bedroom suite with a private full bathroom, half bath, bonus room located off the living room, and mud room with access to the 3-car attached garage completes the main level. The second level features five bedrooms and four full bathrooms. The primary master bedroom suite sits off to your left and features; a sitting area, stunning gas fireplace, bright windows, beautiful tile bathroom with large soaking tub, large walk-in shower, two separate vanities and a very generous walk-in closet. The second bedroom offers an additional suite with its own private bathroom. Three additional bedrooms, upper floor laundry room, and additional two full bathrooms complete the upper level. The amazing lower level features a movie theater, fitness room, glass enclosed wine cellar with fireplace, a large rec room w/wet bar & French door walkout, an office, and a bonus bedroom with full bath/steam room. The serene and private outdoor living space is professionally landscaped and complete with a two-tier brick paver patio, outdoor full kitchen, pergola, putting green, outdoor gas fireplace and approval for a large outdoor pool to be installed if desired. It is within close proximity to all major transportation lines to and from NYC and all of the wonderful shops, restaurants, and recreational areas that Monmouth county has to offer!
Location
State NJ
County Monmouth
Area Middletown Twp (21332)
Zoning R220
Rooms
Other Rooms Living Room, Dining Room, Primary Bedroom, Sitting Room, Bedroom 2, Bedroom 3, Bedroom 4, Bedroom 5, Kitchen, Family Room, Foyer, Exercise Room, Mud Room, Office, Recreation Room, Storage Room, Media Room, Bedroom 6, Bonus Room, Hobby Room, Primary Bathroom, Full Bath, Additional Bedroom
Basement Fully Finished, Interior Access, Outside Entrance
Main Level Bedrooms 1
Interior
Interior Features Additional Stairway, Attic, Bar, Built-Ins, Chair Railings, Crown Moldings, Double/Dual Staircase, Family Room Off Kitchen, Formal/Separate Dining Room, Kitchen - Eat-In, Kitchen - Gourmet, Kitchen - Island, Pantry, Primary Bath(s), Recessed Lighting, Skylight(s), Soaking Tub, Store/Office, Tub Shower, Upgraded Countertops, Walk-in Closet(s), Wet/Dry Bar, Window Treatments, Wood Floors, Carpet, Wine Storage
Hot Water Natural Gas
Heating Forced Air
Cooling Central A/C
Fireplaces Number 3
Fireplaces Type Gas/Propane, Mantel(s)
Equipment Refrigerator, Oven - Wall, Dishwasher, Range Hood, Built-In Microwave, Trash Compactor, Disposal, Central Vacuum, Washer, Dryer, Intercom
Fireplace Y
Appliance Refrigerator, Oven - Wall, Dishwasher, Range Hood, Built-In Microwave, Trash Compactor, Disposal, Central Vacuum, Washer, Dryer, Intercom
Heat Source Natural Gas
Laundry Upper Floor
Exterior
Exterior Feature Patio(s)
Parking Features Covered Parking, Garage Door Opener, Inside Access
Garage Spaces 7.0
Amenities Available None
Water Access N
Accessibility None
Porch Patio(s)
Attached Garage 3
Total Parking Spaces 7
Garage Y
Building
Story 2
Sewer Public Sewer
Water Public
Architectural Style Colonial
Level or Stories 2
Additional Building Above Grade, Below Grade
New Construction N
Schools
School District Middletown Township Public Schools
Others
HOA Fee Include Common Area Maintenance
Senior Community No
Tax ID 32-01049 02-00035
Ownership Fee Simple
SqFt Source Assessor
Security Features Security System
Special Listing Condition Standard
Read Less Info
Want to know what your home might be worth? Contact us for a FREE valuation!

Our team is ready to help you sell your home for the highest possible price ASAP

Bought with Non Member • Non Subscribing Office





